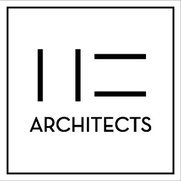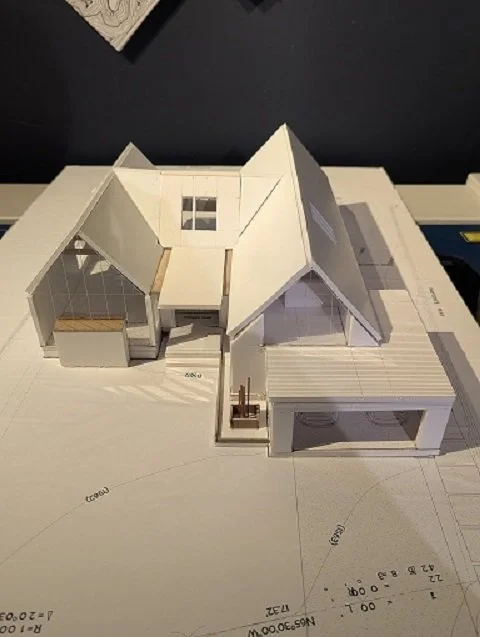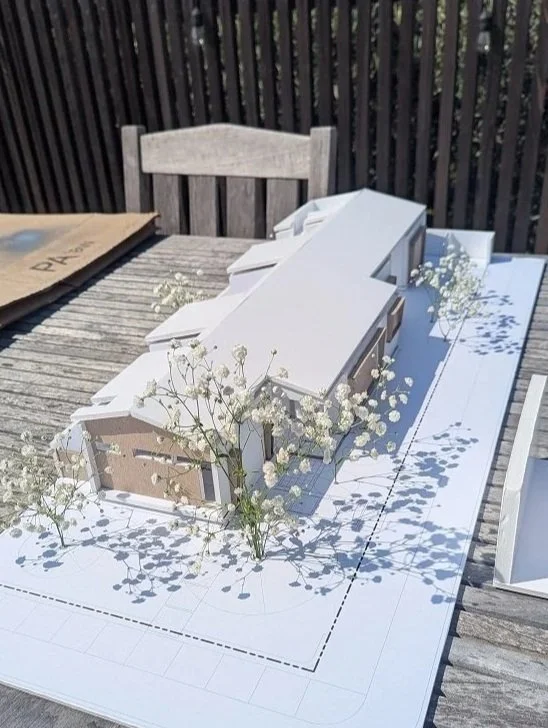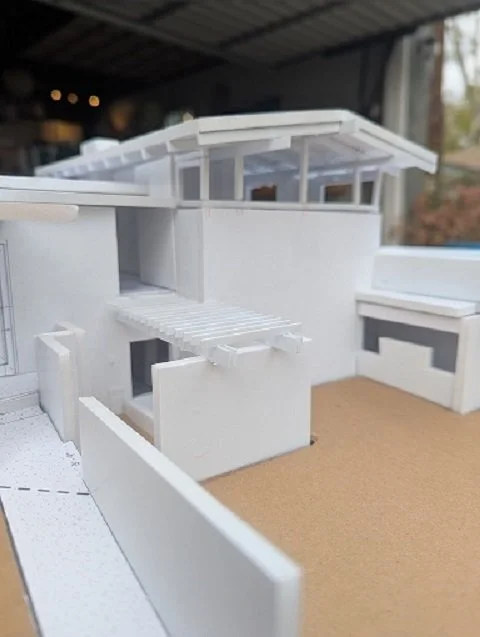
ALTADENA FIRE REBUILD PROJECTS
This fire rebuild reengages the site through the lens of a 1962 original design by renowned Pasadena architect Randell L. Makinson, whose work was deeply rooted in an understanding of land, proportion, and restraint. Although the landscape was irrevocably altered by fire, the home’s fundamental relationship to the site and its topography remains the project’s guiding principle. The rebuilding preserves the original siting, orientation, and spatial clarity, allowing the contours of the land to once again shape light, movement, and experience. Reconstructed using contemporary materials and construction methods, the house becomes a measured dialogue between past and present—honoring a significant architectural legacy while establishing a resilient, enduring future
Set on a narrow lot in the Altadena foothills, this one-story fire rebuild home is conceived as a quiet continuum rather than a replacement. The design moves horizontally, carefully proportioned to the site, allowing the house to breathe within its constraints while maintaining a strong relationship to the land. Material choices become the project’s memory—textures, tones, and finishes selected to echo the home that was lost, not through imitation, but through resonance. Grounded and deliberate, the architecture honors what came before while shaping a calm, resilient dwelling that settles gently into the foothills, holding both remembrance and renewal within its walls.
This fire rebuild home in the Altadena foothills is conceived as an act of renewal rooted in place. Shaped by the powerful mountain views, the design opens itself to the landscape, allowing light, horizon, and topography to guide its form and orientation. What was once lost becomes the foundation for something resilient and enduring—a home that frames the surrounding foothills not just as scenery, but as a constant presence. The architecture balances strength and openness, embracing the memory of the site while looking forward, transforming recovery into an opportunity for clarity, connection, and quiet inspiration.
COMMUNITY ENGAGEMENT
NOT IN MY BACK YARD STUDIES
NIMBY 01
NIMBY 01 marks our studio's inaugural venture into alternatives to homelessness, focusing specifically on residential units for older individuals. Situated along the Los Angeles River, away from the urban clamor, this complex is designed to offer shelter and uphold dignity. Adjacent to a scenic bike path and conveniently accessible via public transportation, the refuge features units measuring 2.5 meters wide by 12 meters long, each tailored for one or two occupants. Spanning a generous two-acre site, it serves not merely as a place for living, but as a sanctuary where residents can embark on a journey of transition away from homelessness.
NIMBY 02
NIMBY 02 explores the integration of urban environments by introducing housing in residential areas, with a focus on community contribution as its core principle. The project includes a variety of solar panels that are interconnected with neighboring properties. This aims to blend this type of housing seamlessly into neighborhoods while promoting sustainable energy solutions.
A typical residential plot measures 15 meters in width by 40 meters in length. The units themselves are 2.5 meters wide and 6 meters long. They are not containers. By using landscaping to create an intimate atmosphere, the design emphasizes that contact with nature, even in a small space, can provide emotional benefits and may assist with difficult transitions.
NIMBY 03
NYIMBY 03 adopts a comprehensive approach to transitional housing, blending effortlessly into a setting that encompasses freeways, commercial buildings, and a very affluent residential neighborhood. This concept establishes a unified common space for these varied elements. The initial component is a large public park, generated by the idea of movement and thoughtfully incorporated into the landscape, which includes transitional housing. The housing units consist of elevated duplexes with direct access to streets and public transportation.
CURRENT EXPLORATIONS
artist lofts
The Artist Loft Studios are designed to cater to the craftsmanship of welding and metalwork. It comprises three independent lofts for artisans, offering a creative space where they can both live and work. The space allows for the use of metal and metal fabrications as a form of artistic expression for the work developed within.
MIXED USED LOS ANGELES
Located in the Vermont Avenue district in downtown Los Angeles, this six-story mixed-use building features two levels of parking, office space, retail areas, and three floors of affordable low-income residential units.
bathing tree house
"Bathing Tree House", is a residential project inspired by tranquil memories of Sendai, Japan, now takes shape amid the desert terrain of Adelanto, California. Rooted in the clients' deep-seated desire to create a home that reflects their past and meets their future needs, this innovative concept integrates external connections to the surroundings. Inside, transparency and abundant natural light define the interior spaces.
inside the box
The core of this idea centers on a nested glass enclosure within a larger structure. Situated on a compact 25-foot-wide lot, the three-story residence utilizes perimeter circulation to define its interiors and facilitate movement between spaces. Emphasizing light and air as integral elements, each area is imbued with a sense of spaciousness beyond its physical dimensions. It embodies contemporary living with a modern ethos.
monopolio
Inspired by a cherished childhood memory, I've often pondered what it would be like to live in one of the houses from Monopoly. Teaming up with Landscape Architect Lahiru Meegoda from Sri Lanka, we embarked on exploring this concept. By adhering to the exact proportions of four houses and one hotel from the game, we began to conceptualize and embody the nostalgia and warmth of those cherished memories from long ago.
PRE-DESIGNED ADU’S
READY MADE ADAPTABLE DESIGNS
raised DUPLEX ADU
The single-story duplex ADU features raised exterior sitting decks and integrates a built-in solar system for sustainability. Each unit measures 8 feet 6 inches wide by 20 feet long, totaling 40 feet. Designed for standalone off-grid living, it is well-suited to arid and dry climates. Although it resembles a container unit, it utilizes Type V framing construction, ensuring affordability and cost-effectiveness. This makes it ideal for guest and rental accommodations.
minimalist adu
This 533sf single-story accessory dwelling unit features a low-sloped roof and elegantly understated finishes, complemented by a sloping interior ceiling. This versatile space is influenced by mid-century architecture and infused with Asian minimalism. It includes a full bath and a compact, well-equipped kitchen with built-in cabinetry. Designed as both a creative retreat and a secondary home, it boasts exterior decks ideal for a tranquil pond or a Zen-like garden.
post and beam modern studio
The post and beam modern alternative spans 500sf of open space and includes a full bath. Perimeter clerestory windows showcase the raw beauty of natural materials. Its standing seam flat roof supports expansive overhangs that provide ample shelter and facilitate a seamless indoor-outdoor flow. The layout features an exterior sitting area complemented by an outdoor fireplace, while exposed wood beams contribute to a warm and harmonious Zen-like atmosphere.
AZUL GETAWAY VILLAGE
HABITAT AND COLLECTIVE HOUSING WINNER
BIENNALE OF ARCHITECTURE AND URBANISM EL SALVADOR 2022
Azul arises from the poetic pursuit of inner peace and disconnecting from urban monotony. Located 68 kilometers west of San Salvador, the Azul Gateway Village complex sits on the shores of the majestic Lake Coatepeque. It aims to minimize constructed spaces, instead enhancing the connection of body and mind to the natural environment found only on the poetic and symbolic shores of this place.
PROCESS
CONCEPTUAL DESIGN
■ Measure, verify and develop drawings of all existing conditions
■ Develop a conceptual design, design concepts and core ideas
■ Develop a detailed scope of work
■ Coordinate with contractor a preliminary estimate and construction schedule
DESIGN DEVELOPMENT
■ Develop design concepts
■ Coordinate consultant design
■ Permit process
■ Coordinate with contractor a final estimate and construction schedule
■ Coordinate Pre-Construction process
CONSTRUCTION
■ Organize weekly meetings
■ Coordinate electrical walk through
■ Coordinate cabinetry installation and finishes
■ Coordinate a project punch list
■ Coordinate final project completion
STUDIO
GUILLERMO HONLES - ARCHITECT
Guillermo Honles received his Masters in Architecture from the University of California in Los Angeles UCLA in 1991, after receiving his Bachelor of Architecture Degree in California Polytechnic University in Pomona in 1989.
Guillermo worked in several projects varying from small residential to large mix-use projects, as well as, institutional and commercial developments. He has extensive experience in the area of Sustainable Architecture and Alternative Energy applied to Architecture. He was a member of the TASK 7 Group, created by the United Nations International Energy Agency to map out the development of Photovoltaic Energy in Architecture
ALVARO ZEPEDA - cONCEPT dESIGNER
Alvaro Zepeda obtained his Master's degree in Architecture from the California State Polytechnic University, Pomona in 2004, after earning his Bachelor's degree in Architecture from Woodbury University in 1994. He also completed a certificate in Construction Project Management at Columbia University in New York City in 2019.
From 2008 to 2015, he was an adjunct professor at the School of Architecture at Woodbury University. Currently, he is a visiting professor at the School of Architecture of José Simeón Cañas University (UCA) in San Salvador, El Salvador.

Honles + Zepeda Architects
los angeles
5430 STROHM AVENUE
NORTH HOLLYWOOD CALIFORNIA 91601
TEL 818.749.2520
EMAIL: al@honleszepedaarch.com





























